A Ridge Saddle Skylight in Roslyn, NY
Repurposing older structures is a great way to blend established character with modern functionality. In Roslyn, New York, we undertook an ambitious project that saw an existing barn thoughtfully converted into a sophisticated entertainment space. A key element in this transformation was the introduction of a dramatic ridge saddle skylight that was designed, engineered, and installed by Sunspace to flood the voluminous interior below with natural light.
Ridge saddle skylights are perfectly suited for structures with pitched roofs because they sit astride the ridge, thereby allowing light to pour in from the apex and illuminate the space symmetrically. For this Roslyn barn, the custom skylight is an impressive 17′ 5″ long, spanning 8 bays and following the roof’s 12 pitch (a 45-degree angle). The unit is framed in solid mahogany, chosen for its inherent warmth, strength, and classic aesthetic to beautifully complement the barn’s look.
The conversion was orchestrated by Schneider Architectural Works, PC of Roslyn, NY, who admirably served as both the architect and general contractor for the entire project. Sunspace Design collaborated closely with their team while focusing on our specialty: the precision crafting and seamless installation of custom glass components.
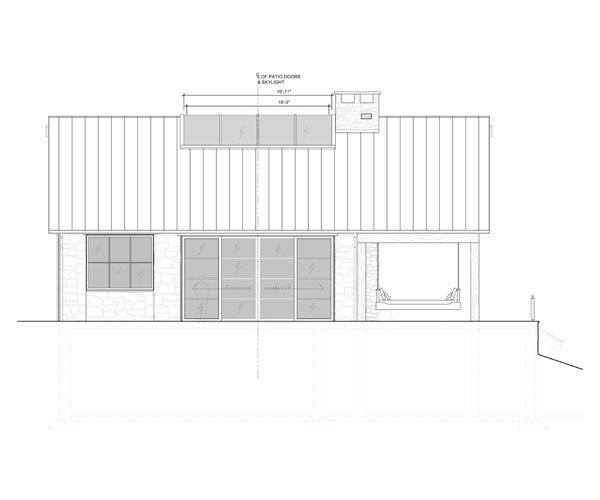
An architect-provided drawing from Schneider Architectural Works, PC, illustrates the proposed barn conversion.
The ridge saddle skylight will be incredibly impactful.
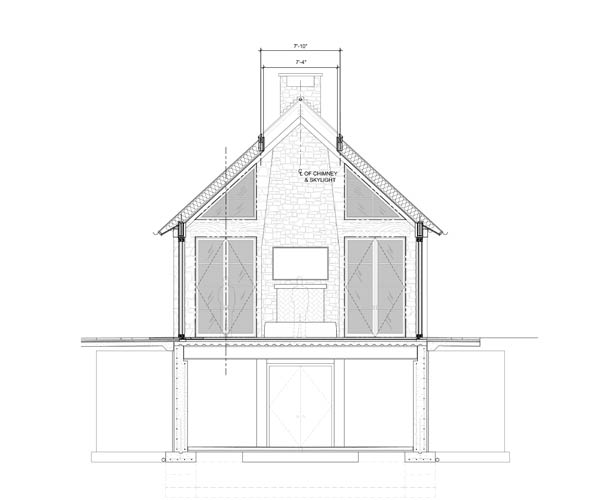
This illustrated view shows another angle of the planned transformation.
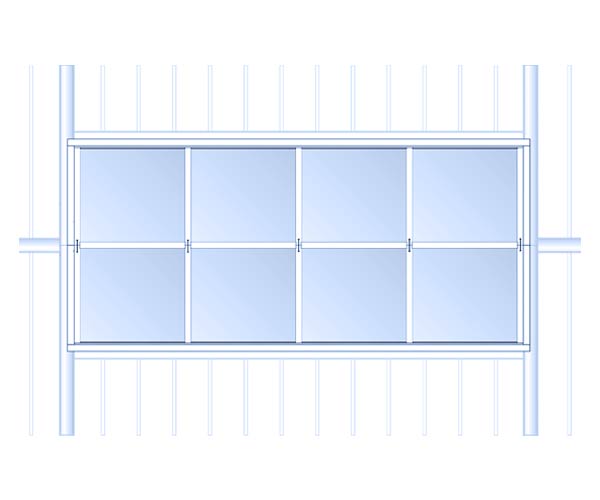
One of our in-house CAD drawings details the skylight’s intricate rafter plan, essential for accurate fabrication.
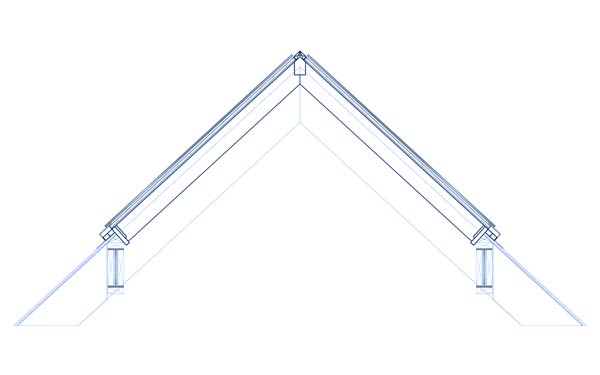
A detailed cross-section drawing of the ridge saddle skylight.
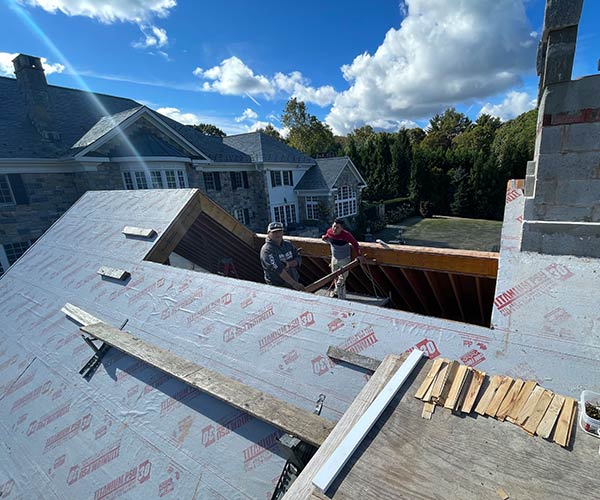
The team at Schneider Architectural Works has prepared the roof opening.
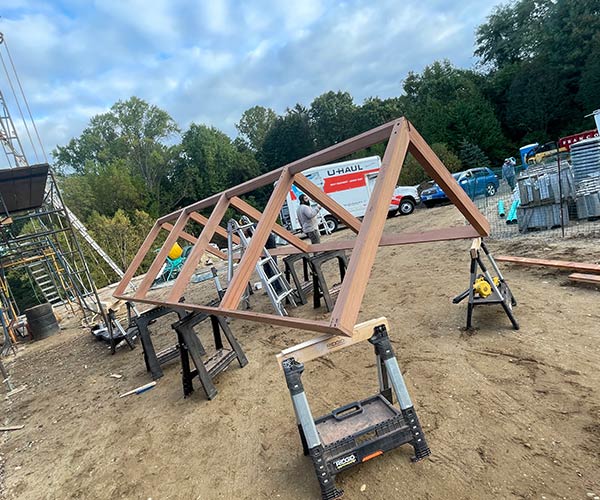
The Sunspace Design team meticulously reassembles the custom mahogany skylight frame on site.
Soon, a crane operator will position it atop the barn.
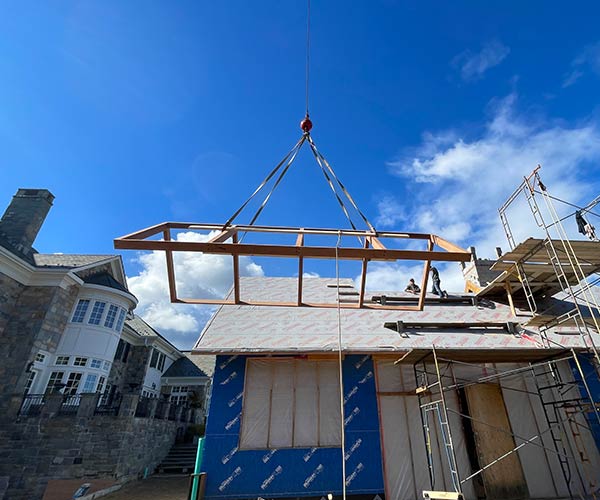
The ridge saddle skylight frame is craned into place.
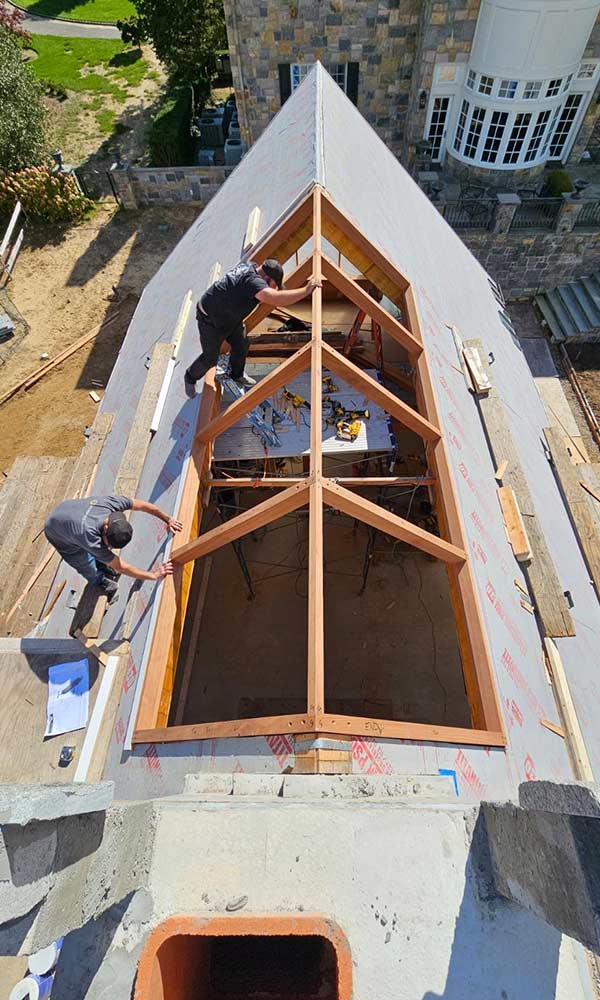
The mahogany frame now sits securely along the roof’s ridge line, ready for glazing and finishing.
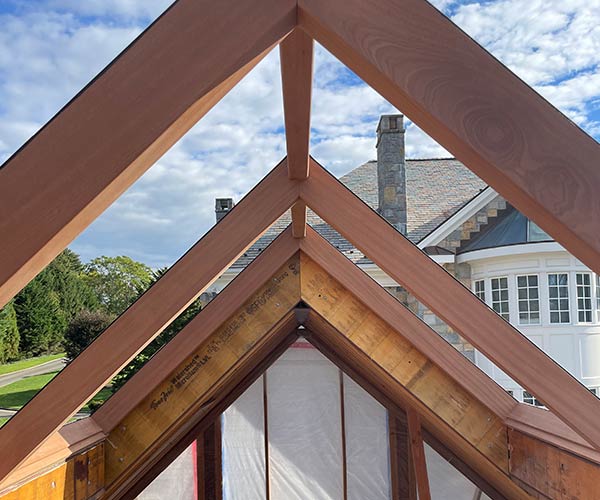
We’re up close and personal with the new skylight!
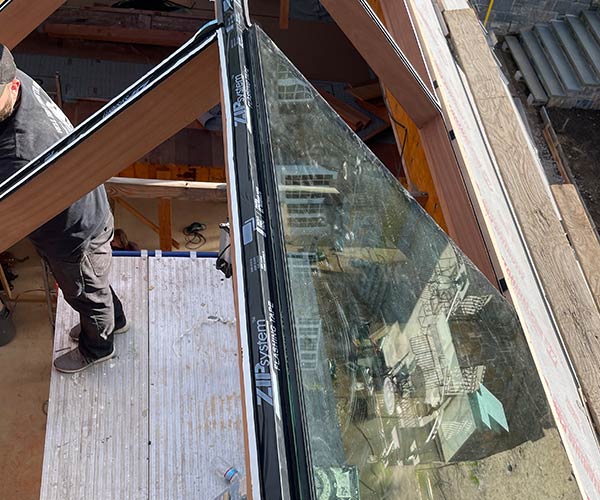
The team carefully installs Solarban 70 insulated glass units in the mahogany frame.
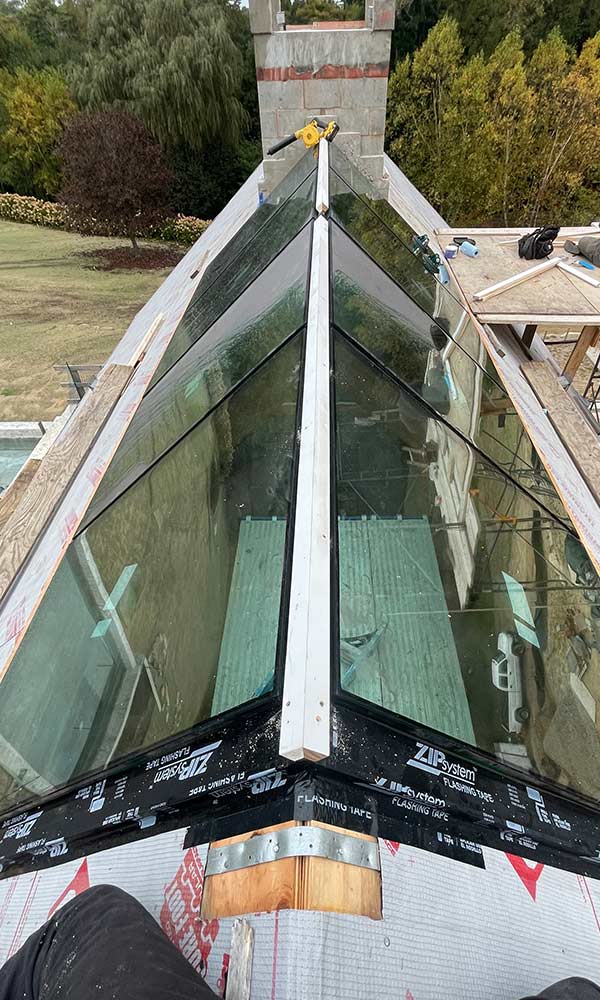
The glass installation is now complete.
The next critical step is the meticulous flashing and capping work that will ensure a weatherproof seal.
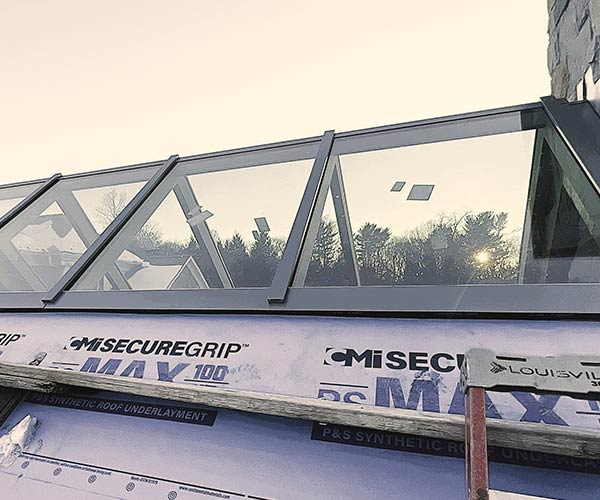
The durable and stylish capping and flashing is constructed from custom-colored aluminum.
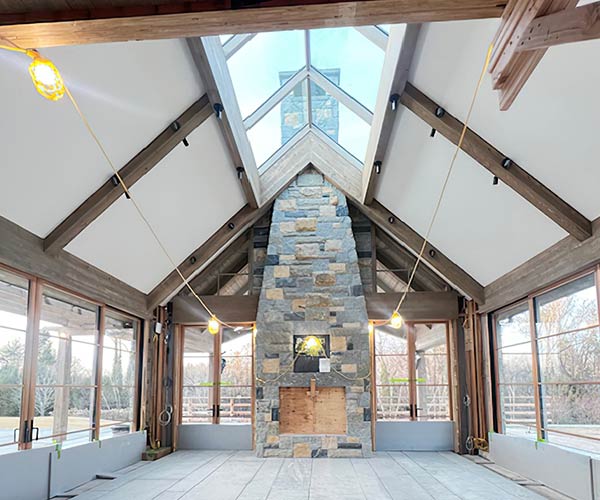
The interior of the newly renovated barn is taking shape.
The beautiful saddle skylight holds center stage, bathing the space in beautiful, natural light.
This Roslyn barn conversion is a wonderful example of how thoughtful design and specialized craftsmanship can breathe new life into existing or historic buildings. The substantial saddle skylight illuminates but also enhances the volume and character of the entertainment space. We’re proud to have played a pivotal role in this project by providing a skylight solution that blends seamlessly with the barn’s aesthetic while offering modern performance.
Whether it’s a new build or a sensitive renovation, integrating custom glass features requires expertise and precision. Sunspace Design thrives on these challenges, offering start-to-finish services for skylights, conservatories, and other unique glass structures. We are a trusted partner to architects, general contractors, and homeowners alike. Considering a project that could be enhanced by the beauty and brilliance of custom glass? Reach out to Sunspace Design to explore the possibilities. To discuss your unique needs, contact us using our website’s contact form, email us at info@sunspacedesign.com, or call us at 1-800-530-2505.
