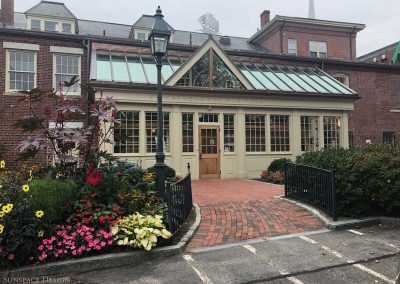Skylights & Glass Roof Systems
Skylight and Glass Roof Design and Construction Services
Our custom-designed Glass Roof elements bring natural light to any space.
Our custom skylights and glass roof systems are our most versatile products. Virtually every conservatory, orangery, greenhouse, or specialized enclosure addition we complete features a glass roof element, but we’re also able to bring the beauty of natural sunlight to existing spaces within your home. Built exclusively by our team, our units are custom-designed and sized to meet the unique requirements and configuration specifications of your project—whether it’s a residential home renovation or a commercial installation.
Sunspace Design owes our flexibility to the vast experience we’ve accumulated completing these stunning projects in over forty years of uninterrupted service within the New England region. Our commitment to uniquely tailored solutions provides many advantages over our competitors. Among these advantages is our ability to produce both small and large units that meet your project’s dimensional requirements without requiring a “ganging” method (where identical, separate skylights are chained in a sequence). Ganged skylight arrays are obstructed by large framing elements between the glass panes. This is a severe limitation on the glass surface area, and as a result poses a significant reduction in light transmittance. By comparison, a Sunspace Design skylight or glass roof element is sure to let the sunlight in.
We accomplish more without sacrificing style. Skylights as long as forty feet can be constructed in a uniform fashion with symmetrical bays outfitted in copper or aluminum exterior cladding. Whether you’re looking for a gable, rectangular, hip, double hip, saddle, or lantern-style skylight, every glass roof component we provide meets stringent quality and engineering standards to ensure top performance across four seasons of New England weather. This design flexibility doesn’t come at a cost to quality. Our custom wood skylights utilize solid mahogany framing and the highest-performing insulated glass available on the market. Our custom aluminum skylights come in a variety of attractive colors. Our structural skylights feature concealed steel within the mahogany framing, and can be used as complete roofing solutions if desired.
The addition of a skylight or glass roof system to an existing space—or as the focal point of a new space—transforms a room by opening it up to the sky above. Let us help make your home or commercial installation feel bigger and brighter than you ever thought possible.
Select Skylight & Glass Roof Features

Elegant Custom Designed Units vs. Ganged Solutions
Whenever a project calls for large glass spans, our design and engineering team will come up with a single unit solution that’s perfect for the space. We don’t “gang” small units together side by side in a stacked sequence. Our custom engineering prevents framing elements from obstructing the sun’s rays and ensures that an ample amount of sunlight enters the space below.

Glass Roof Elements Built for New England
New England’s variable climate means that any glass construction added to a property needs to achieve top marks in solar and thermal performance categories. Ours do. What’s more: we offer a broad selection of thermally performant glass options, and our design-build process will ensure that your project’s parameters meet your style preferences in addition to your functional needs.

Skylights and Glass Roofs in Every Style
Gable, hip, double-hip, lantern, rectangular, saddle, or fully custom—the style of your skylight and glass roof components will be a marriage between your unique vision and the needs of your space. We can engineer any solution for any space within your home.

Conservatory Glass Roof System in Cape Neddick, ME
We designed and built a conservatory located at the rear of this client’s home. A mahogany glass roof frame was assembled in the workshop and delivered to the job site. The results are stunning: the new space allows views of the Cape Neddick River while allowing ample sunlight to enter from above.

Open Concept Kitchen Skylight in Medfield, MA
We designed and installed an orangery-style double hip skylight in the client’s kitchen and dining area as part of a larger open space conversion. The size of the skylight required a concealed steel frame which allowed us to carry the long glass spans while providing the desired levels of natural lighting.
Contact Sunspace Design
Are you interested in a Sunspace Design product? We'd love to hear from you!
Please use the link below to reach out to us. We're happy to provide additional information upon request.

















