A Double Hip Skylight in Ashland, MA
Glass spaces are inherently romantic because they blur the boundary between the haven of home and the beauty of nature. Each custom glass product we create is a gateway for natural light to transform and illuminate the places we live and work. Sunspace Design was recently privileged to bring such a vision to life for homeowners in Ashland, Massachusetts via the design, fabrication, and installation of a breathtaking mahogany double hip skylight which crowns a newly introduced conservatory.
The double hip skylight is a classic architectural statement. More complex than a simple pyramid or lean-to, its multifaceted design creates an expansive glazed area which welcomes light from various angles and adds a voluminous feeling to the space below. Rich, solid mahogany was chosen for the skylight’s frame on account of its visual warmth and timeless appeal. The wood frame was reinforced with a concealed steel ridge beam and common rafters to ensure structural integrity. Sunspace Design glass products are as robust as they are elegant.
The project involved a close collaboration with architect Colin McConville of the Fino Design Group in Framingham, MA, who conceptualized the addition. The conventional construction aspects of the conservatory were handled by a general contractor selected by the homeowner, while Sunspace Design specifically focused on the specialized design, fabrication, and installation of the mahogany skylight. Let’s explore the path it took to get it there.
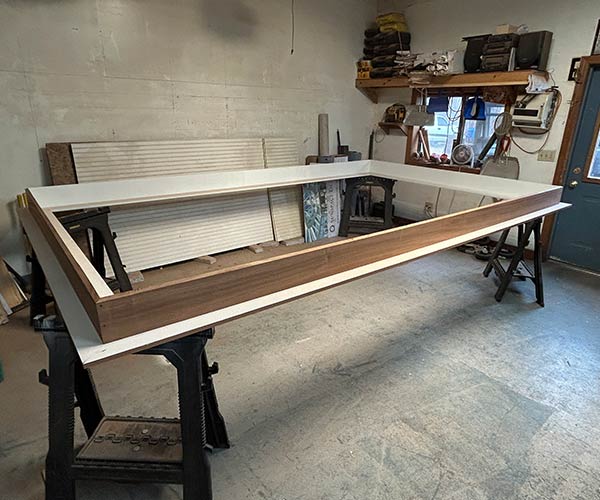
The conservatory’s perimeter frame is completed.
This step establishes the footprint for the structure to come.
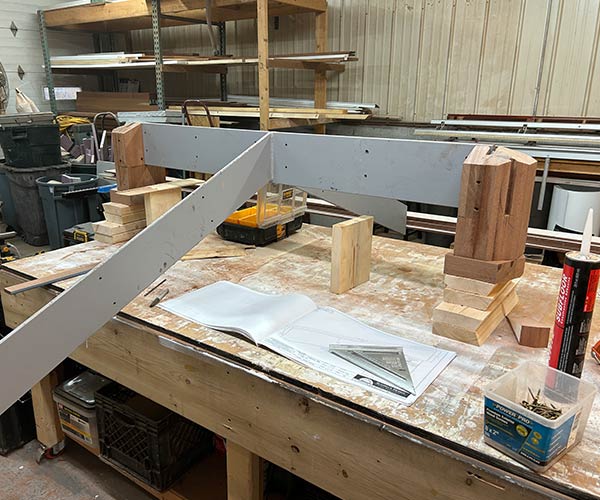
The steel ridge and common rafters are carefully set into two robust mahogany king posts.
This forms the skylight’s structural backbone.
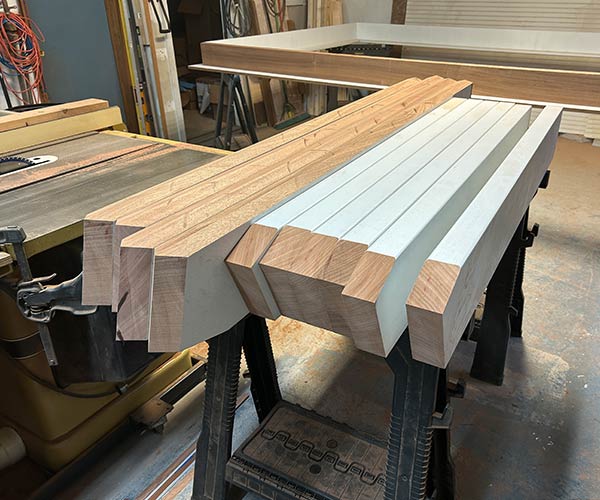
Solid mahogany rafters have been precision-cut and primed white in our workshop.
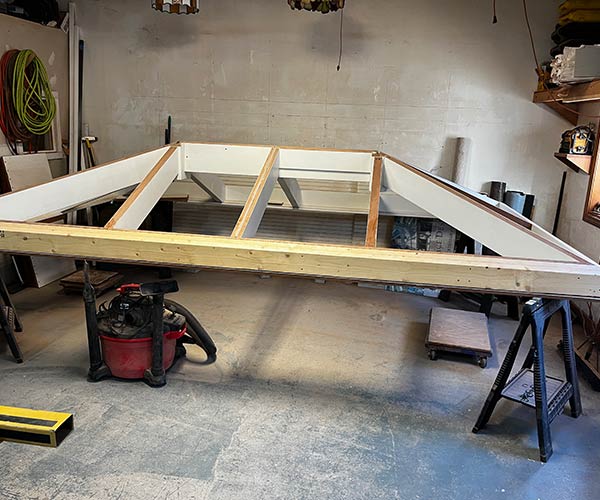
The solid mahogany skylight frame is fully assembled in the Sunspace Design shop.
This critical step allows us to verify all dimensions for a perfect fit.
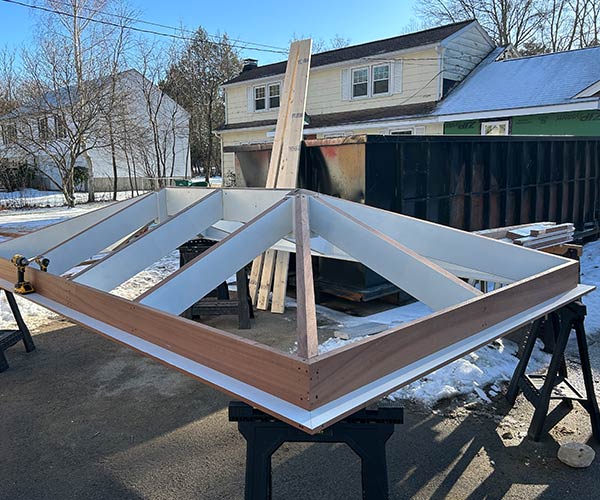
The frame is carefully transported to the Ashland work site.
Once there, it is reassembled before being crane lifted to the roof.
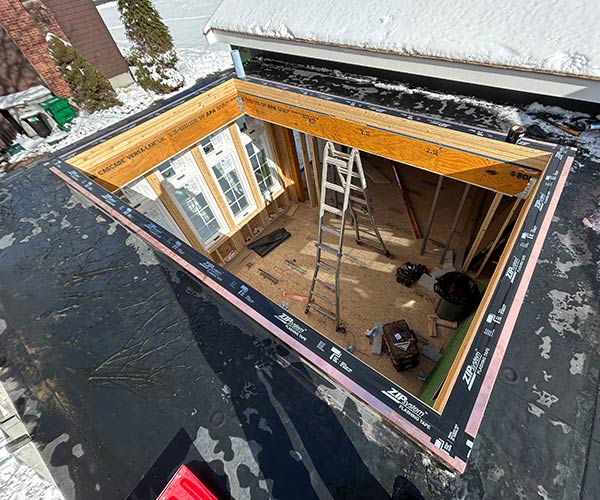
The owner’s general contractor has prepared the structural opening for the skylight.
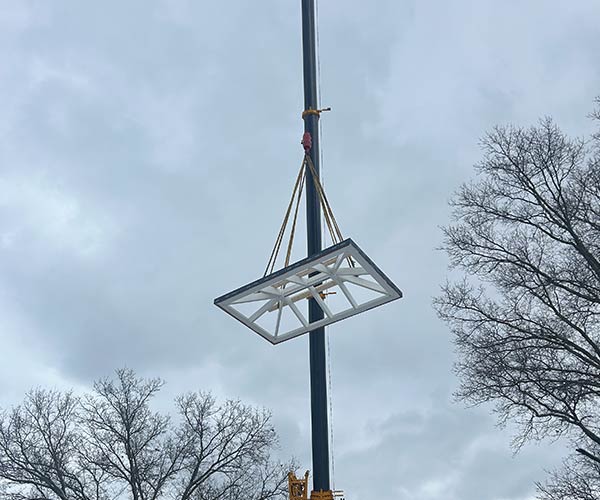
The skylight frame is lifted into place via crane.
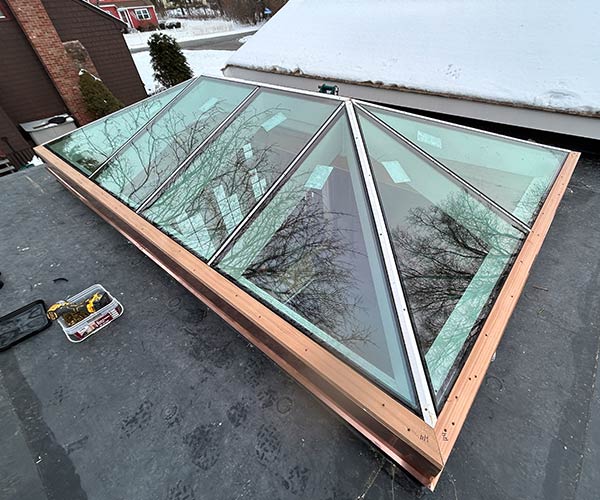
High-performance Solarban 70 argon gas-filled insulated glass units are installed
These units offer excellent energy efficiency and clarity.
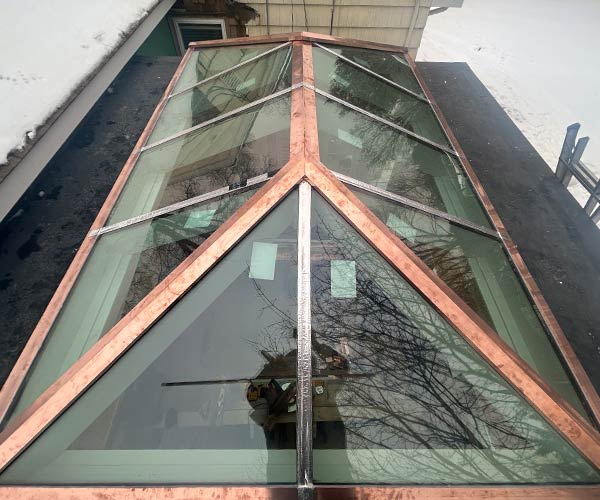
Next, the exterior cladding and caps are installed.
Constructed of durable cold rolled copper, these components add beauty and provide weather resistance.
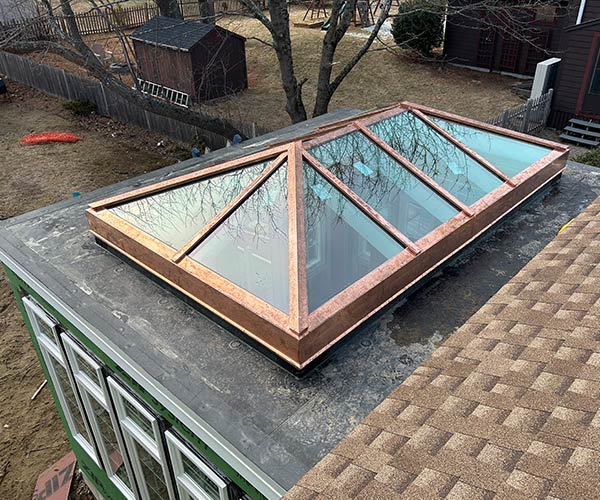
With the exterior copper flashing and capping complete, the skylight is weather tight and ready for the general contractor to complete the interior finishes.
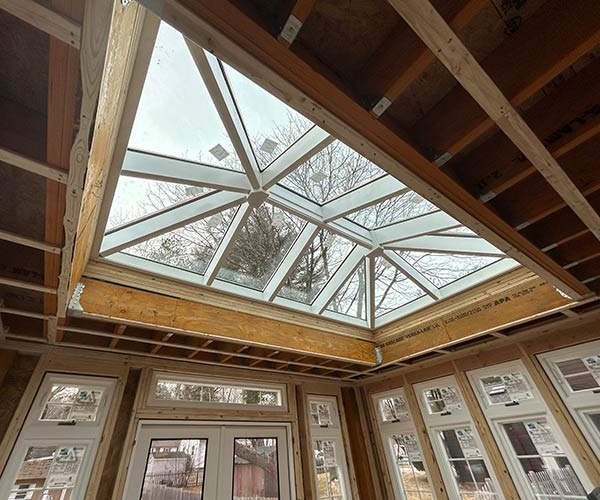
An interior view reveals the structural framed opening and curb.
The magnificent completed skylight commands the space.
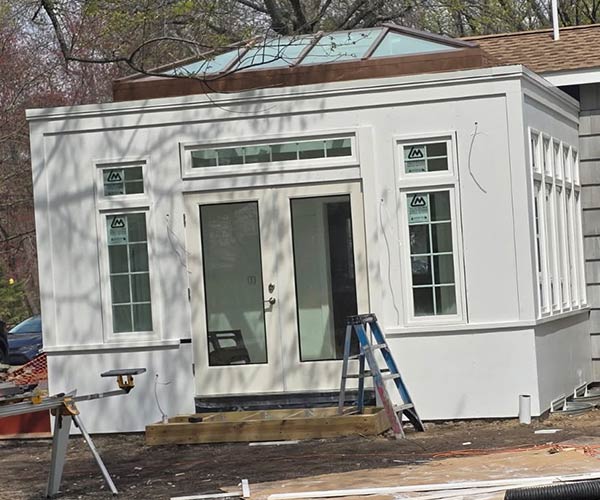
Work progresses on the exterior of the new conservatory.
The completed conservatory provides a space that will bring years of enjoyment to the homeowners. Sunspace Design excels with custom projects by providing specialized expertise in the design, fabrication, and installation of complex glass structures that let the light shine in. Whether you are a homeowner envisioning a sunlit addition, an architect designing a signature glass feature, or a general contractor searching for a glass design-build specialist, Sunspace Design is your dedicated partner. We bring decades of experience to every project to deliver lasting quality and beauty. Contact us through our website’s contact form, email us at info@sunspacedesign.com, or call us at 1-800-530-2505 to begin the conversation.
