Pyramid Skylights in Swampscott, MA
The kitchen is the heart of the home, and natural light is the best way to infuse it with perpetual warmth and life. We achieved this for the owners of a beautiful Swampscott, Massachusetts home when we introduced not one, but two custom hip-style pyramid skylights to a brand new kitchen conservatory renovation project they’ve undertaken. The space’s unique layout called for the two glass structural elements to work together in harmony: a larger 13’ x 5’ 9” unit would be positioned over the main conservatory space, and a complementary 3 ‘9” x 7’ 3 ” unit would be added to the pantry area. The classic pyramidal form of the skylights boldly adds height and dimension to the roof line while gracefully transmitting light to the spaces below.
The skylight frames were crafted from solid mahogany, prized for its beauty and durability. The woodwork was reinforced with concealed steel and brought together with precise mortise and tenon joinery. For the exterior, cold rolled copper cladding and flashing were chosen to provide a beautiful, weather-resistant finish that will acquire a distinguished patina over time. High-performance, argon gas-filled Solarban 70 insulated glass panes complete the units. Our commitment to using the finest materials and glass construction methods ensures the client’s kitchen conservatory will remain bright and comfortable in any season.
This project was a close collaboration with the talented architectural team at Urban Determination out of Boston, led by principal Vernon Woodworth III. Sunspace Design was specifically responsible for the detailed design, workshop fabrication, and expert field installation of the skylight units. Follow along as we detail the journey they took from our workshop to their stunning destination at the client’s home in Massachusetts.
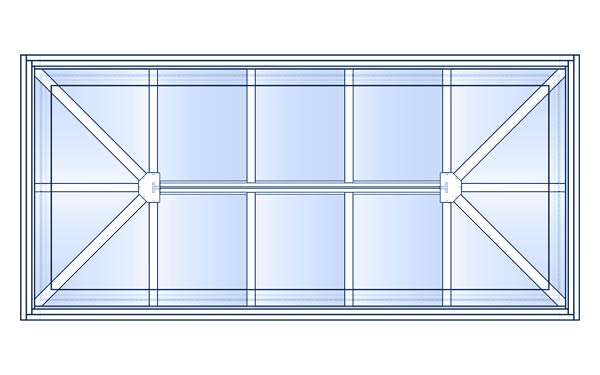
An architectural drawing of the main conservatory skylight’s rafter plan.
This details its dimensions and placement.
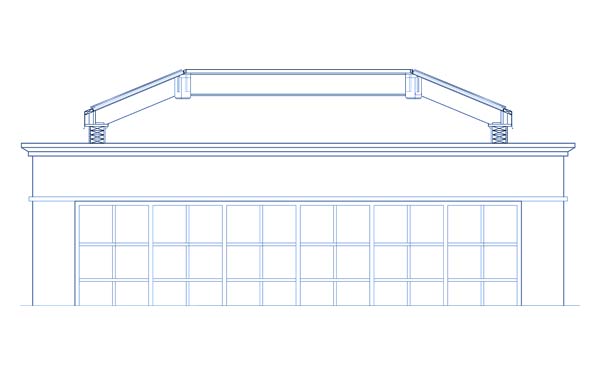
The conservatory skylight’s rear view cross-section.
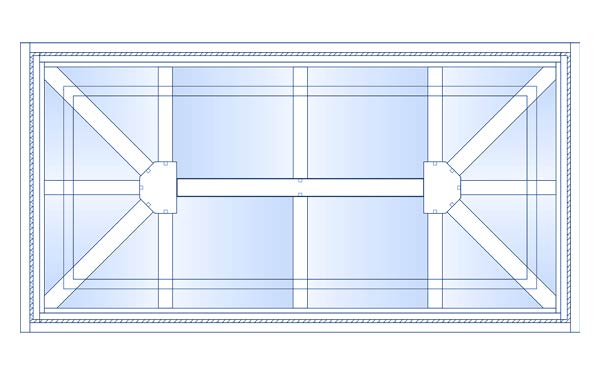
An engineered drawing of the smaller, complementary pantry skylight’s rafter plan.
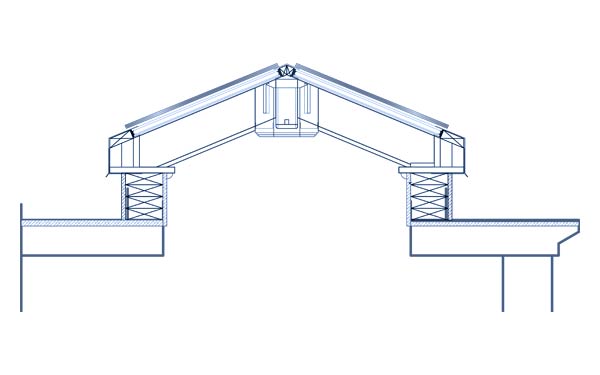
A detailed side cross-section of the pantry skylight.
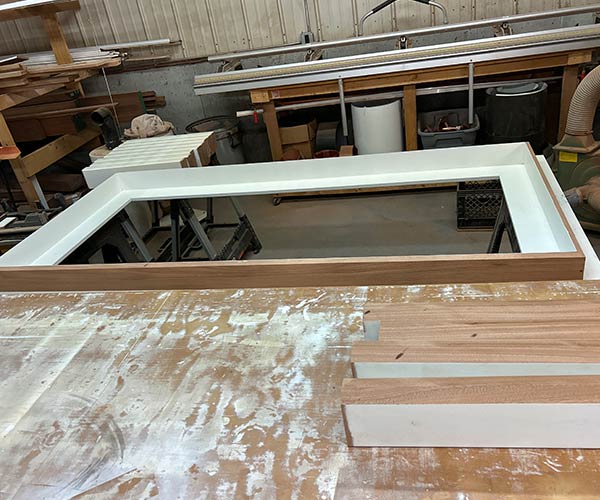
The eave and sill frame components are carefully assembled in the Sunspace shop.
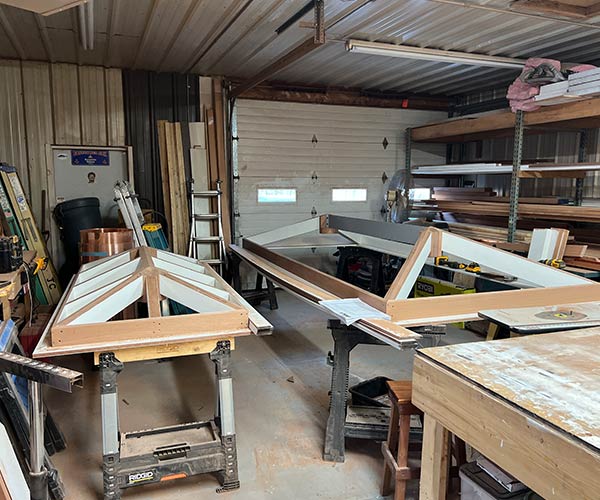
A look at both solid mahogany skylight frames as they near completion.
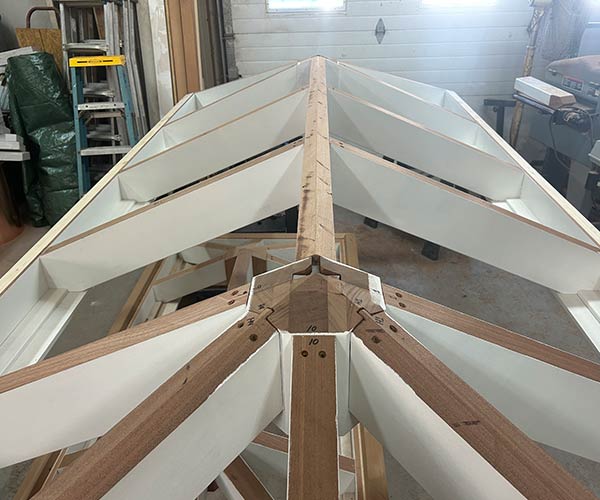
A mahogany kingpost featuring mortise and tenon joinery is expertly fitted with the ridge beam.
The ridge beam features concealed steel for superior strength.
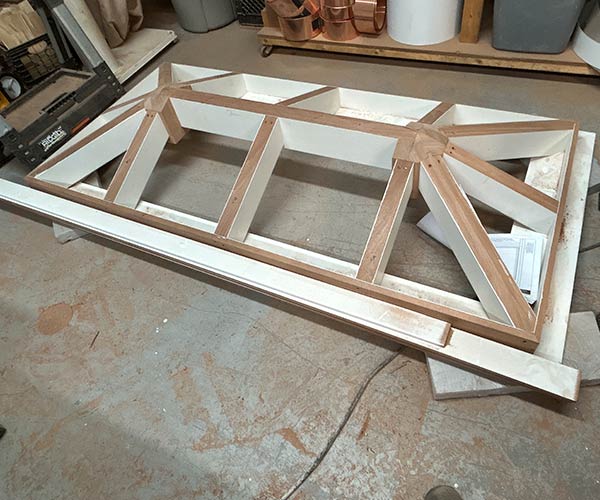
The larger solid mahogany skylight frame is fully assembled for a meticulous fit-check.
The skylight units will soon be disassembled for transport to the Swampscott job site.
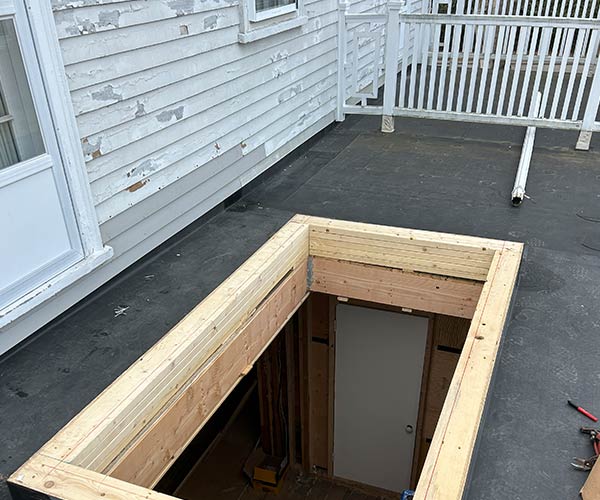
The contractor has prepared the structural roof opening according to Sunspace Design’s detailed specifications.
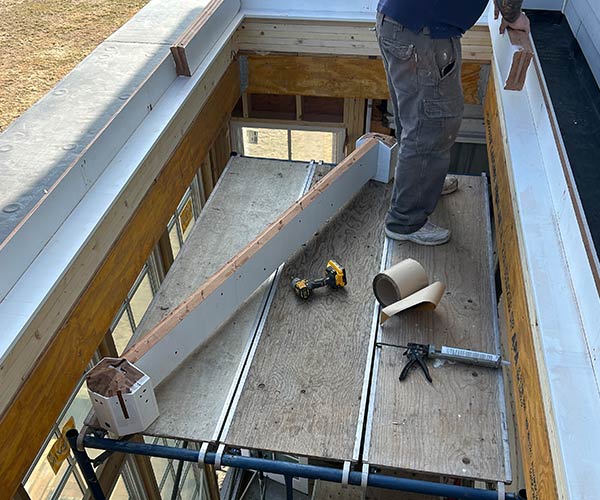
Sunspace crewmen carefully install the eave and sill assembly into the prepared roof opening.
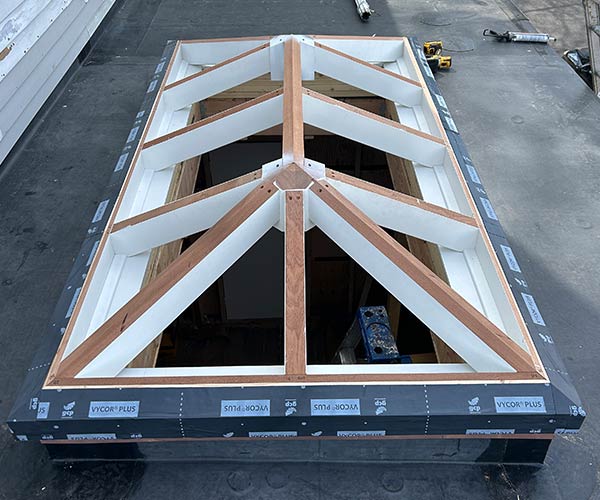
With the frame securely in place, we move on to the glass installation phase.
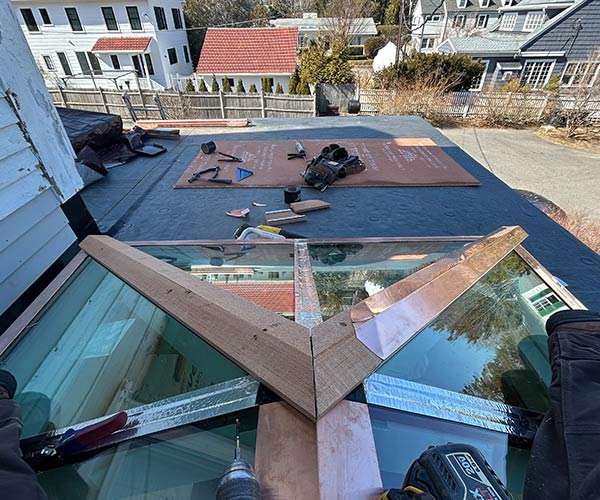
High-performance insulated glass units are now installed.
It’s time for exterior copper work to begin.
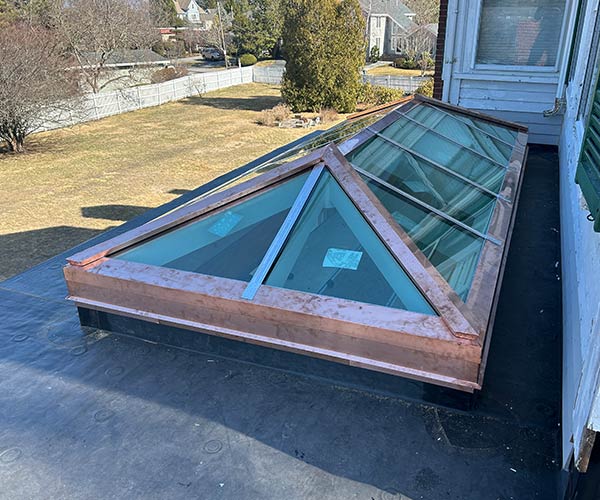
The elegant, durable copper work on the exterior is now nearing completion, ensuring a performant and beautiful finish.
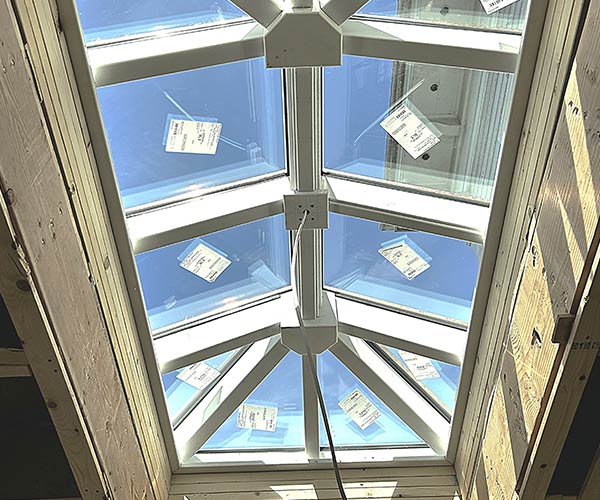
An interior view shows an installed skylight from below.
It’s time for the home’s interior finishes to be completed.
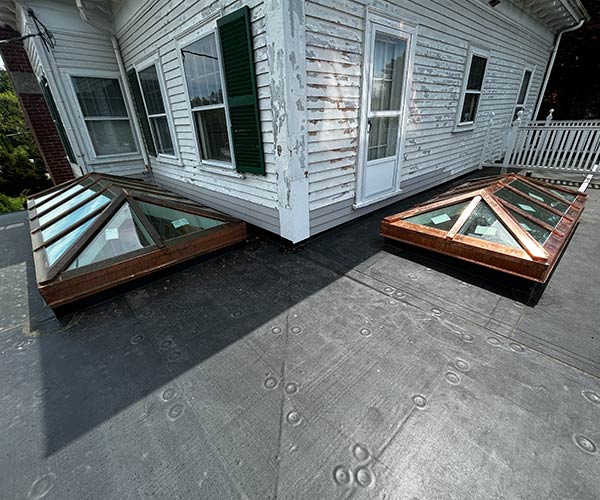
A look at our gorgeous skylights in place before the renovation project continues.
We’re proud to have played a role in converting this home’s kitchen into an airy, inviting hub for family and friends. Our custom skylights provide abundant light and striking aesthetics. Sunspace’s work here is a perfect example of how custom glass structures can be tailored to meet the specific needs and aesthetic goals of any home. We excel in these detailed, collaborative projects, offering decades of experience in the design, fabrication, and installation of custom skylights, conservatories, and glass roof systems. We are a well-known and trusted partner to New England’s finest architects, builders, and homeowners.
Whether your project requires a single statement piece or a more complex set of features like this complementary pair of glass roof elements, we are ready to help you bring your vision to light. Contact us through our website’s contact form, email us at info@sunspacedesign.com, or call us at 1-800-530-2505 to get the ball rolling.
